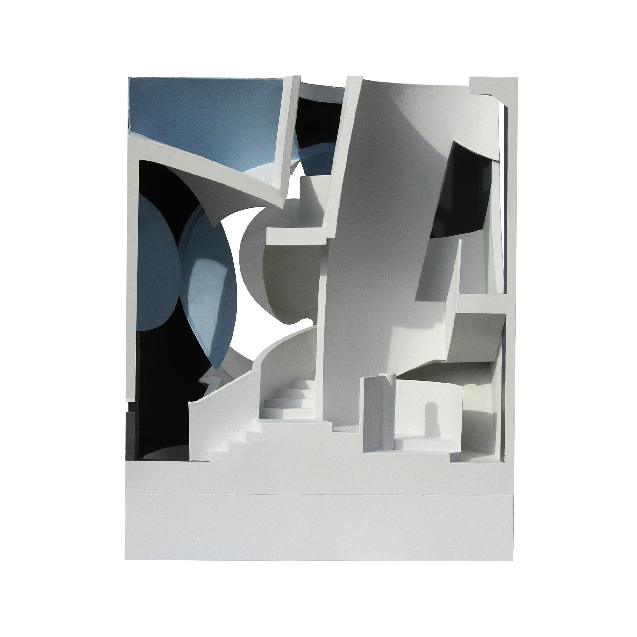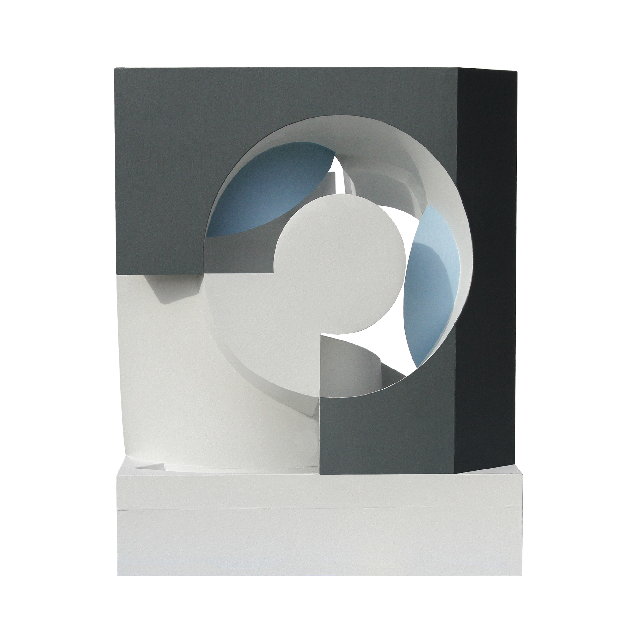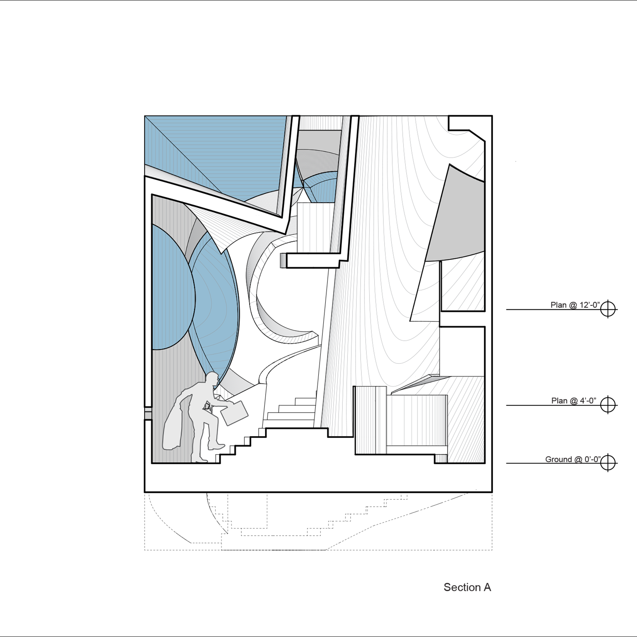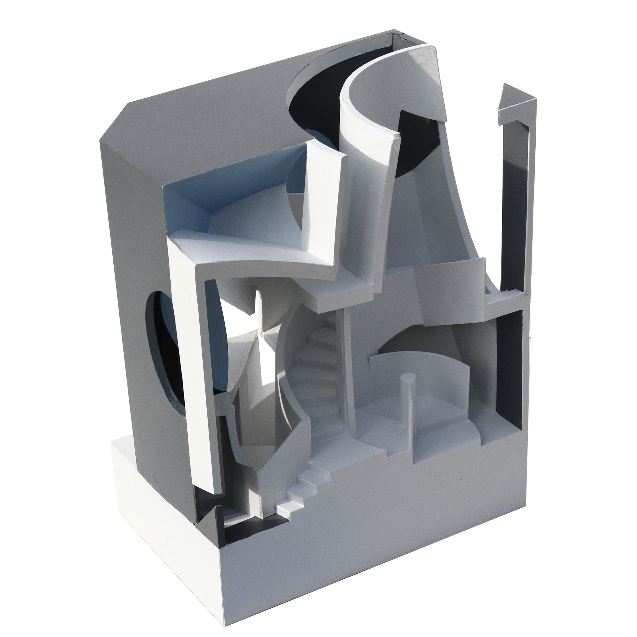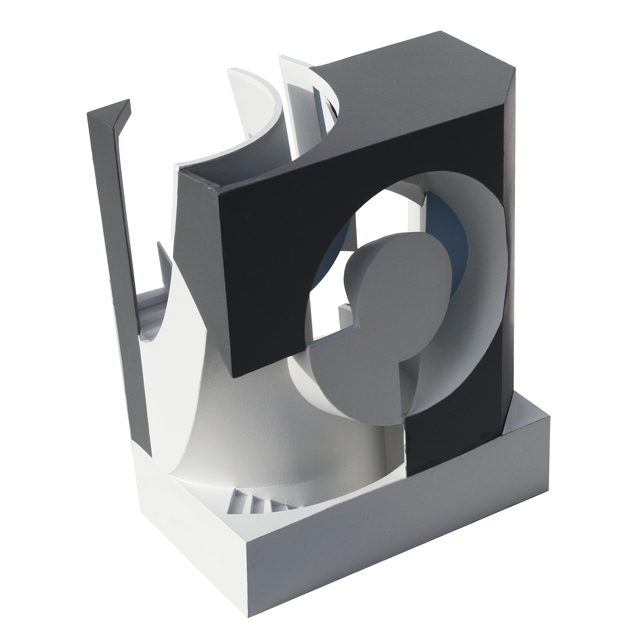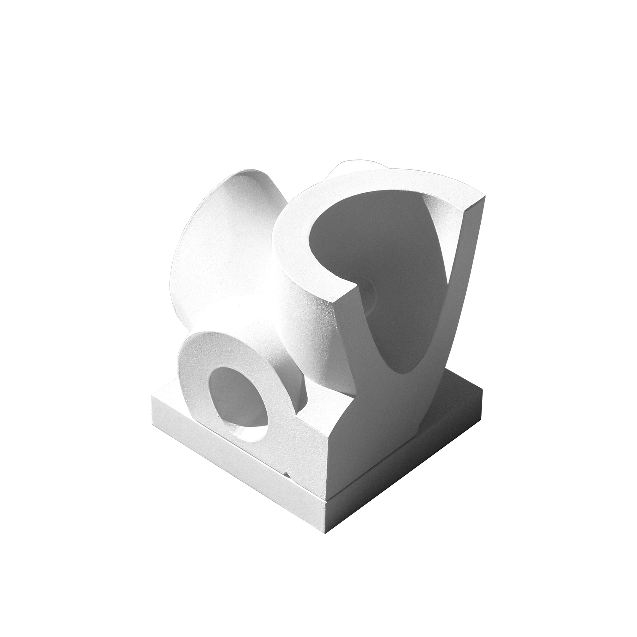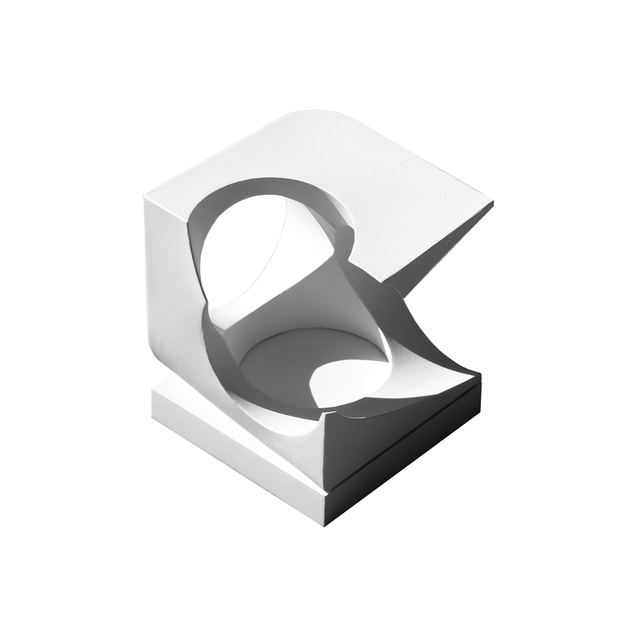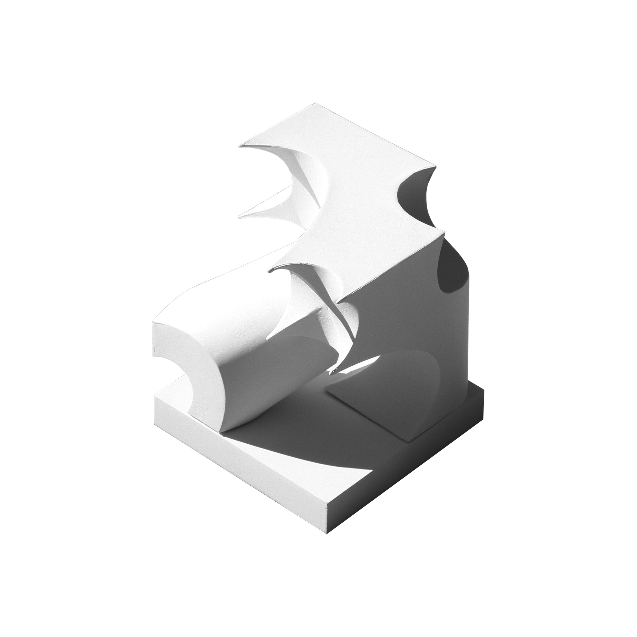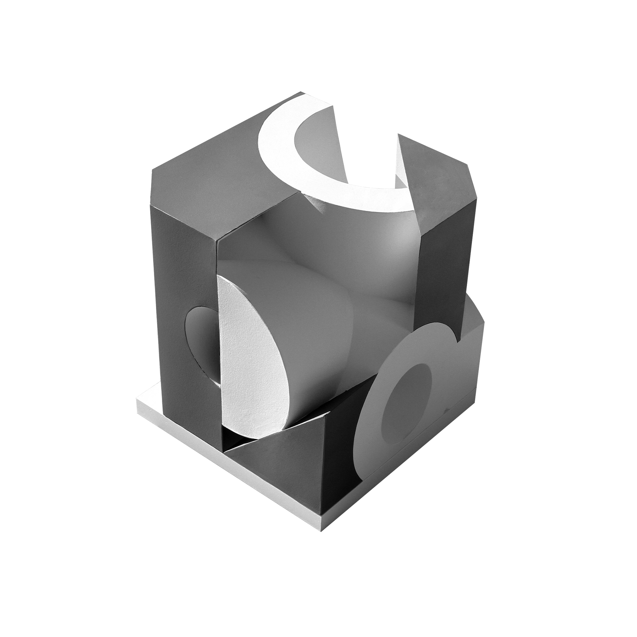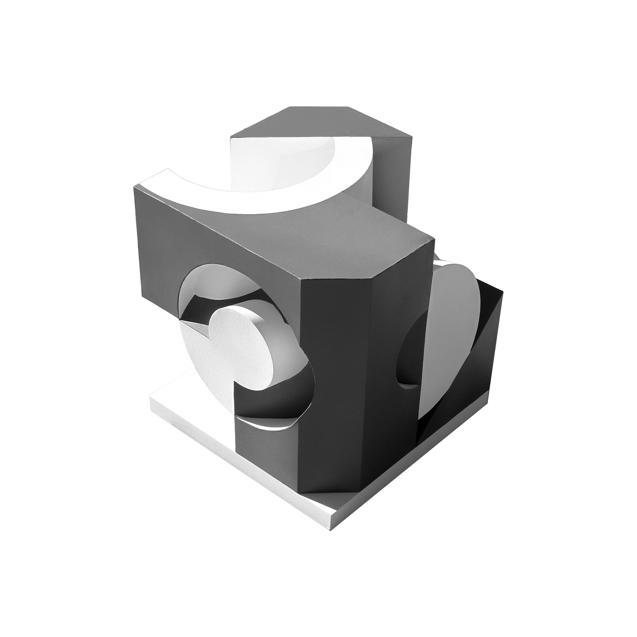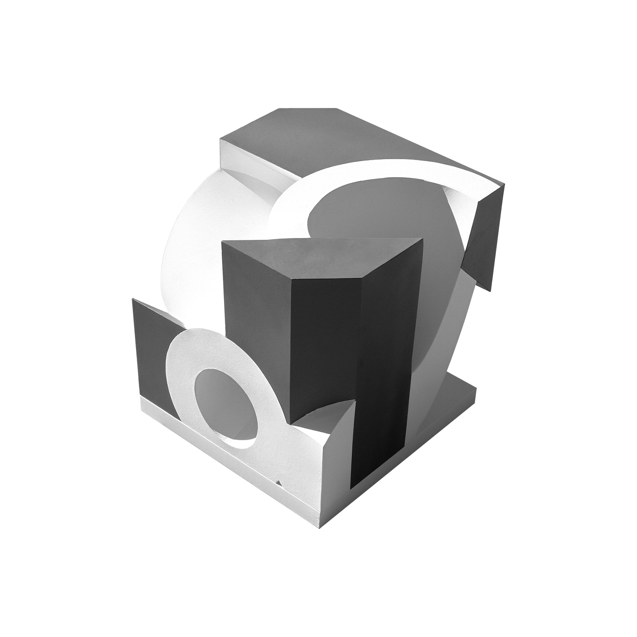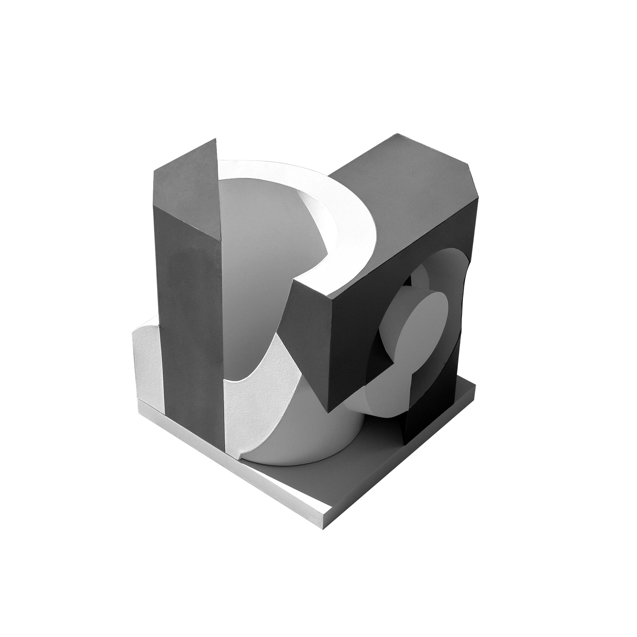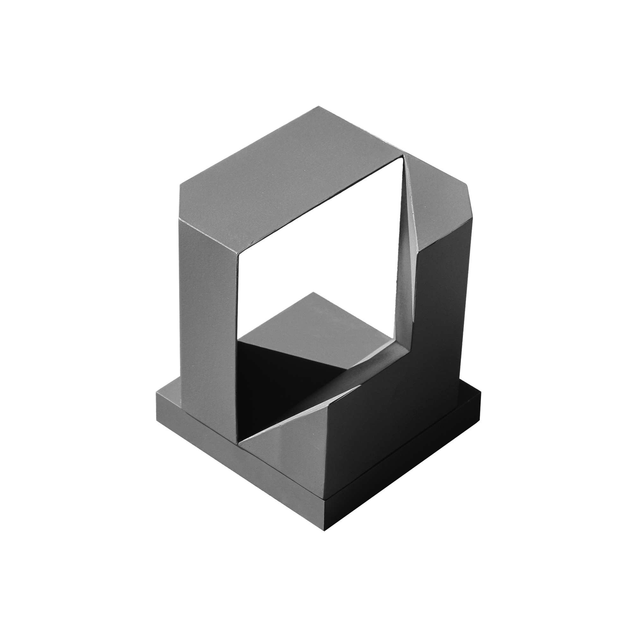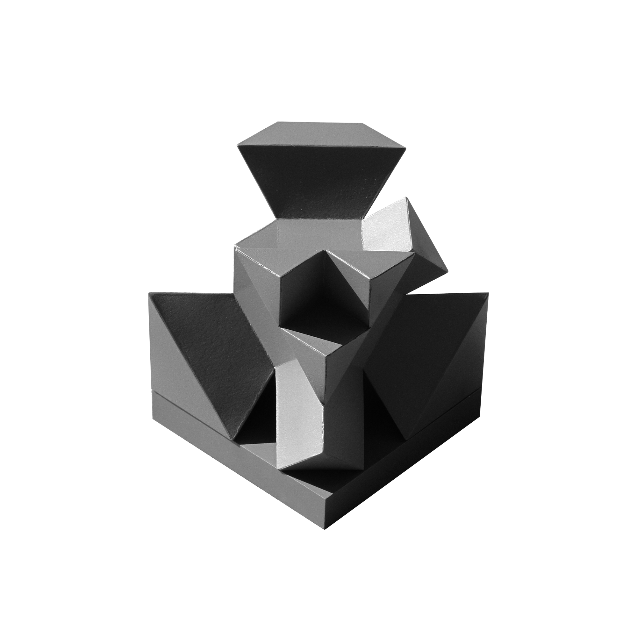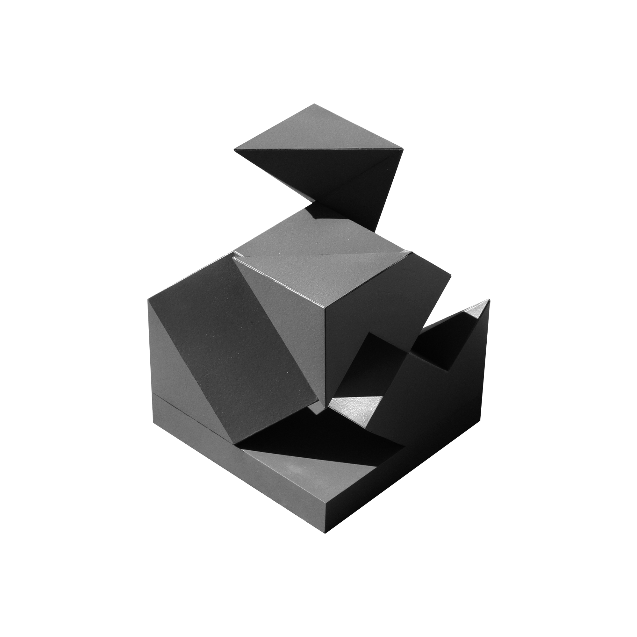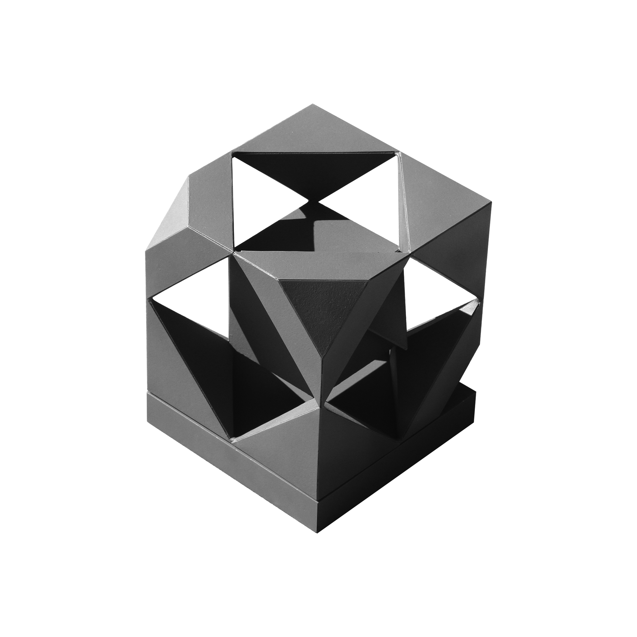Studio 1a
Woodbury School of Architecture I Instructor: Yi-Shu Yeh I Fall 2016
It all began with a 6” x 6” x 6” cube which generated geometry in three dimensions. Four gray models with straight edges and corners were designed and built, and later four white models with curves. Out of those models one gray and one white were combined to create one that had large spaces. In addition, a model out the combined version that had spaces large enough to create rooms in the model’s scale was created. Lastly, continuity throughout the different spaces was developed within the model in the different levels of the structure using hallways and stairways as well.
SECTION MODEL
SECTION A
SECTION B
PLAN GROUND FLOOR
PLAN STAIRWAY
