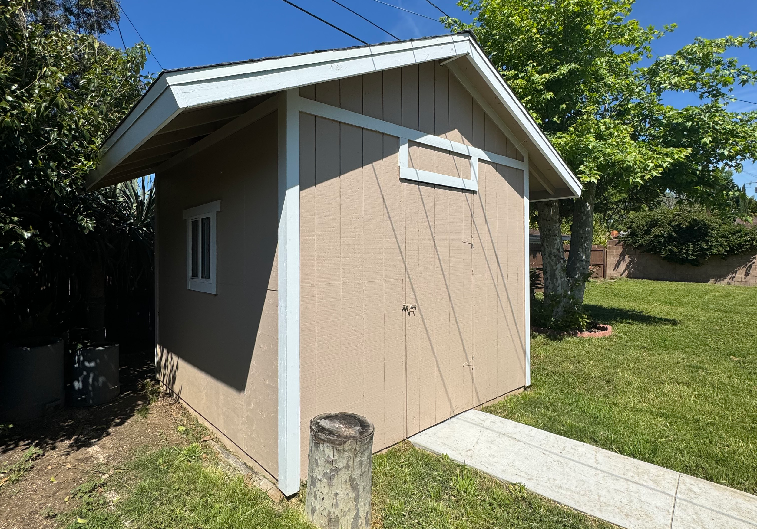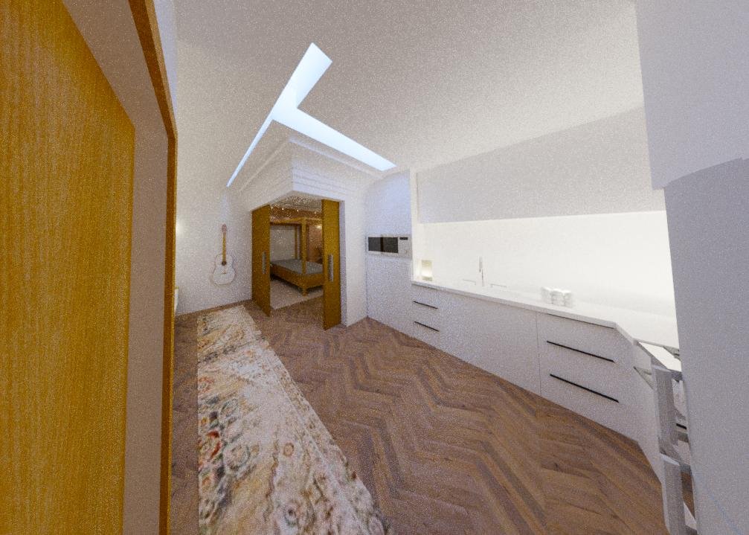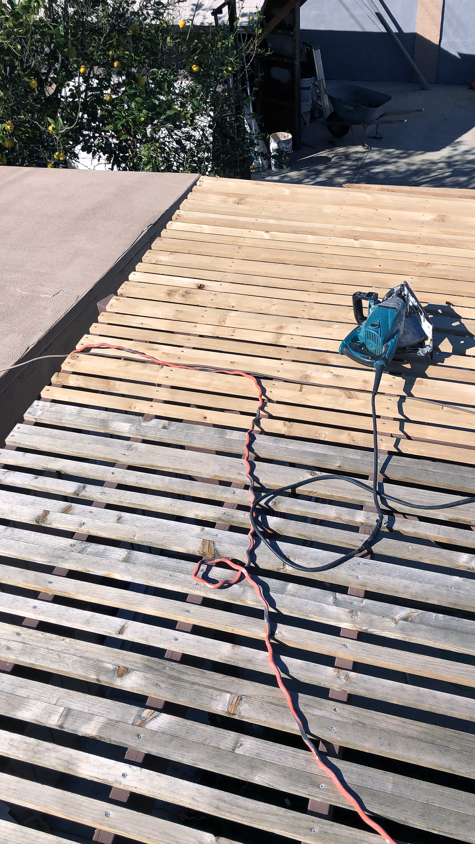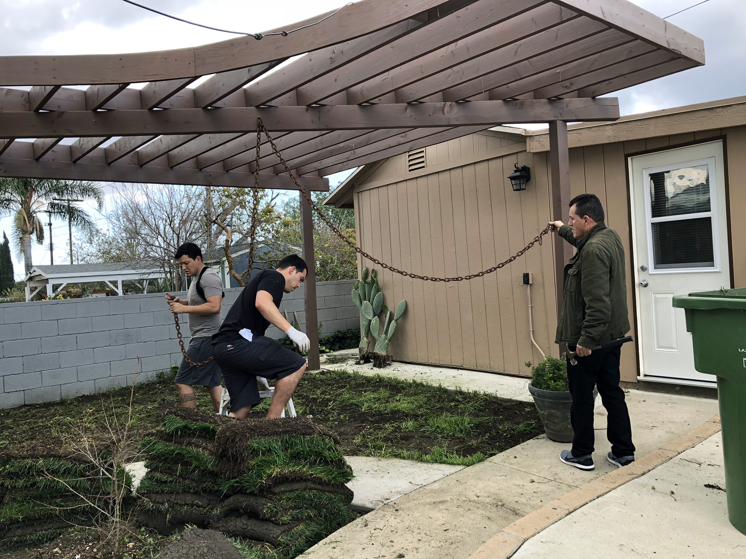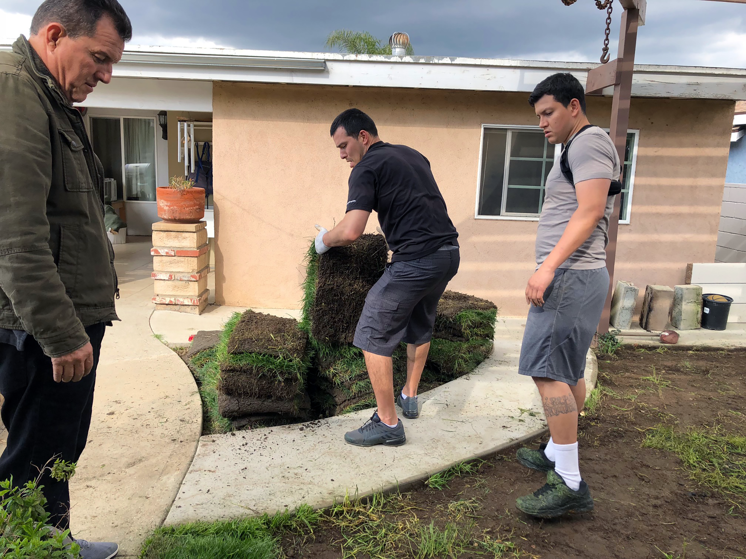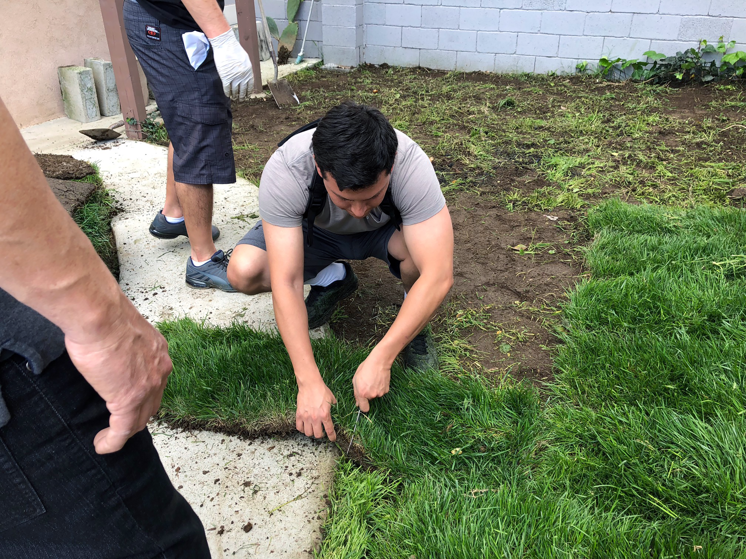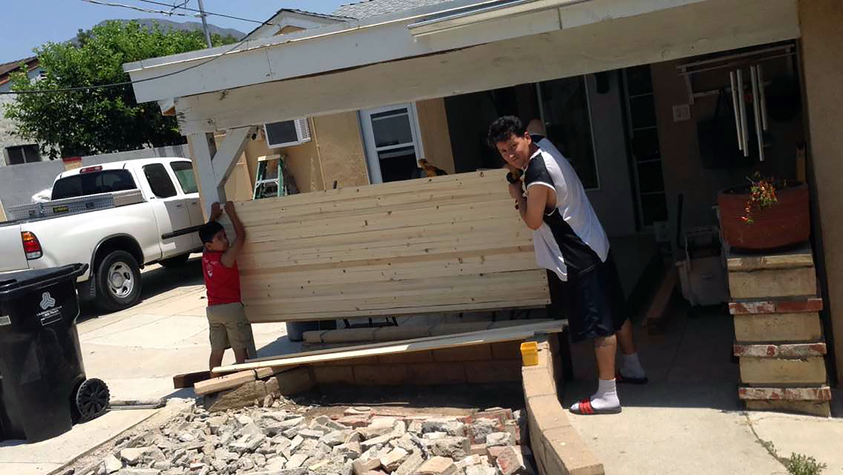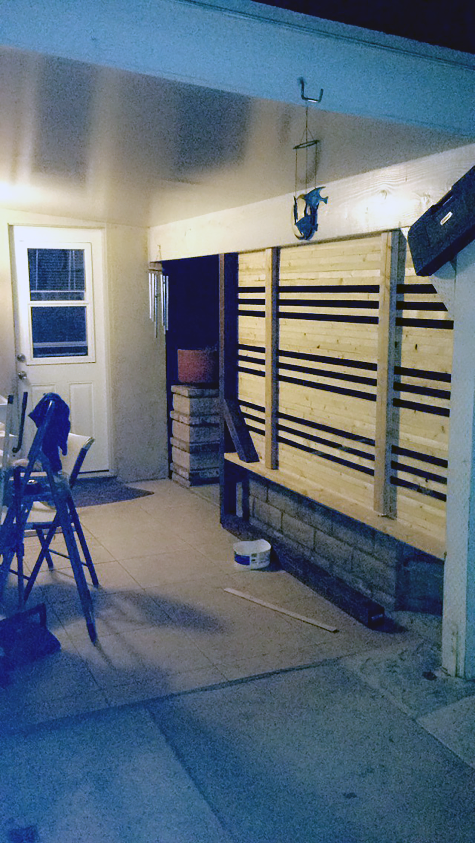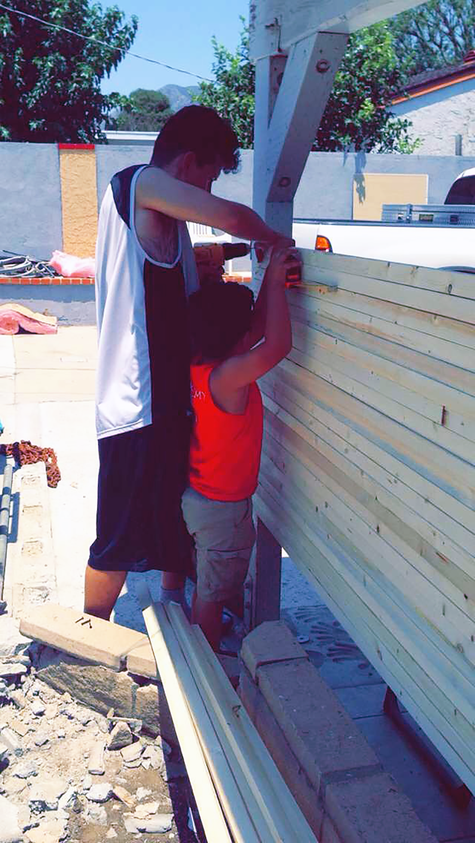Projects
Meadview Project
Produced architectural plans, sections, and elevations for a house and open carport turned into an enclosed parking garage.










Tool shed
Produced architectural plans, sections, and elevations for a backyard shed for storage and organizing a variety of materials, tools, and equipment.

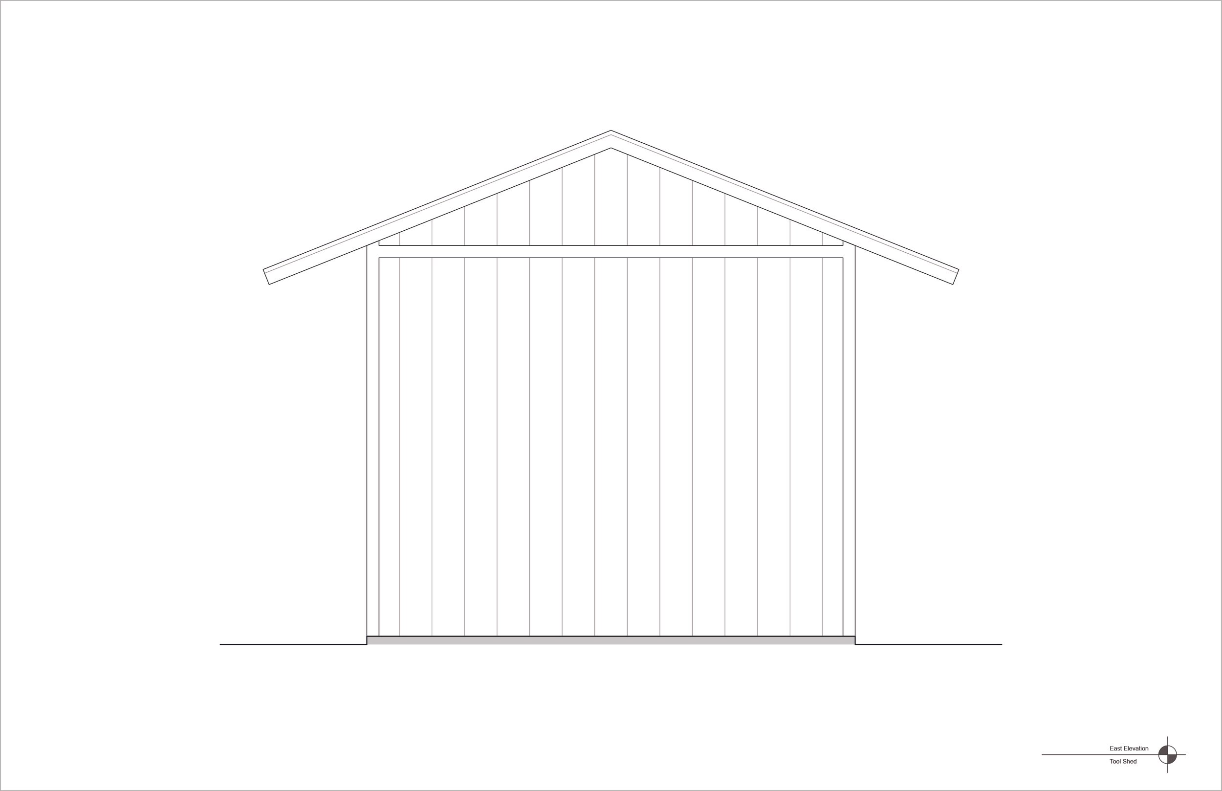
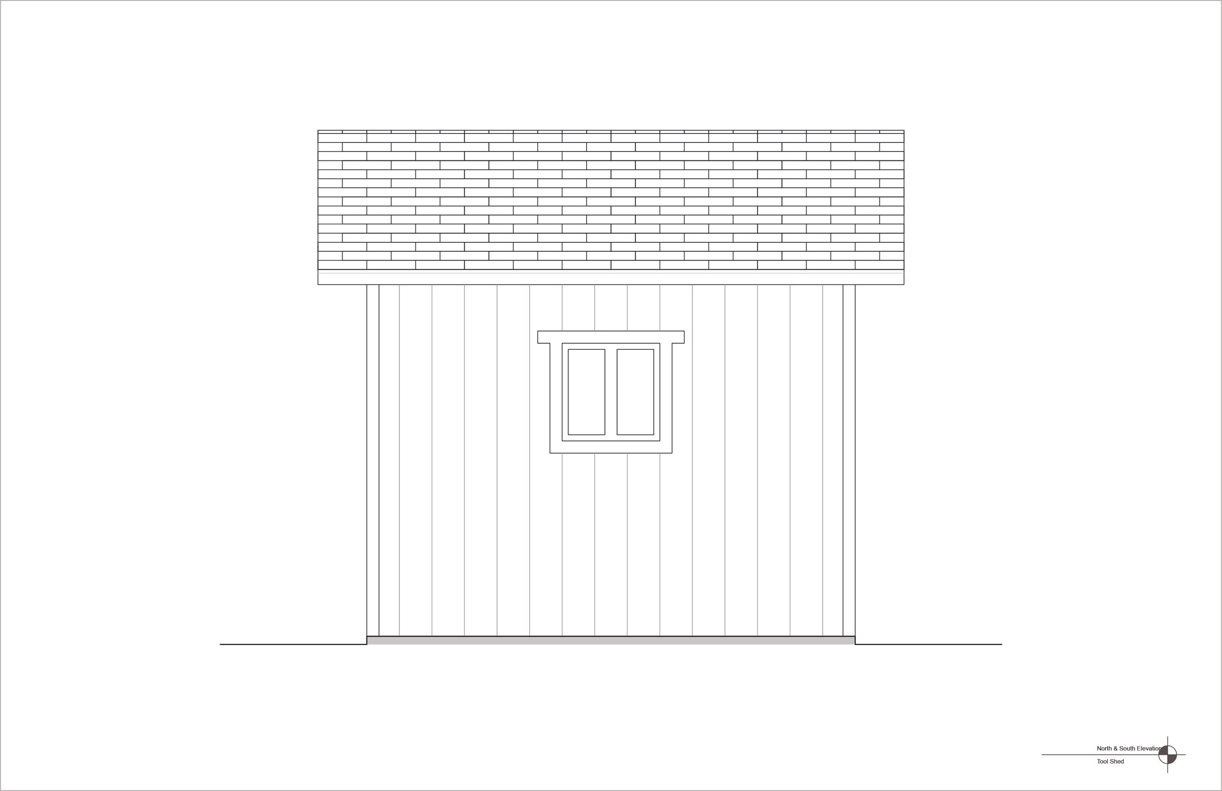
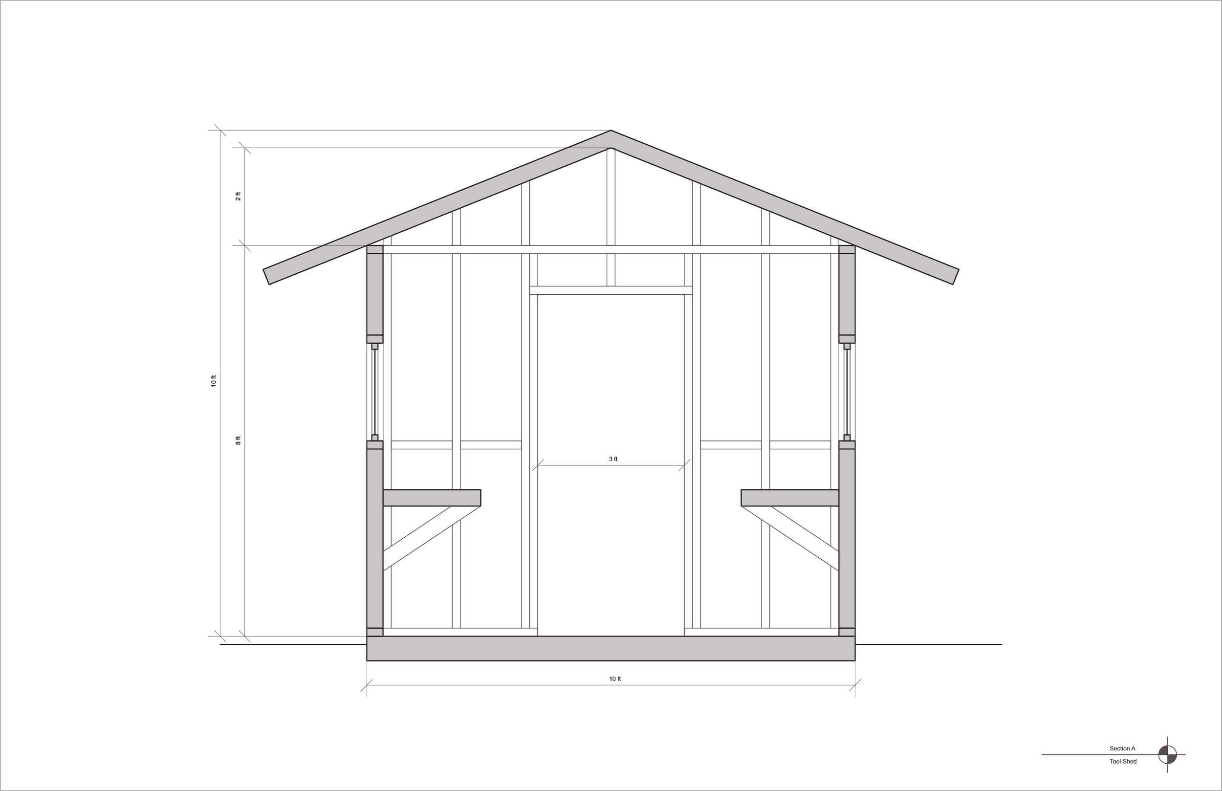
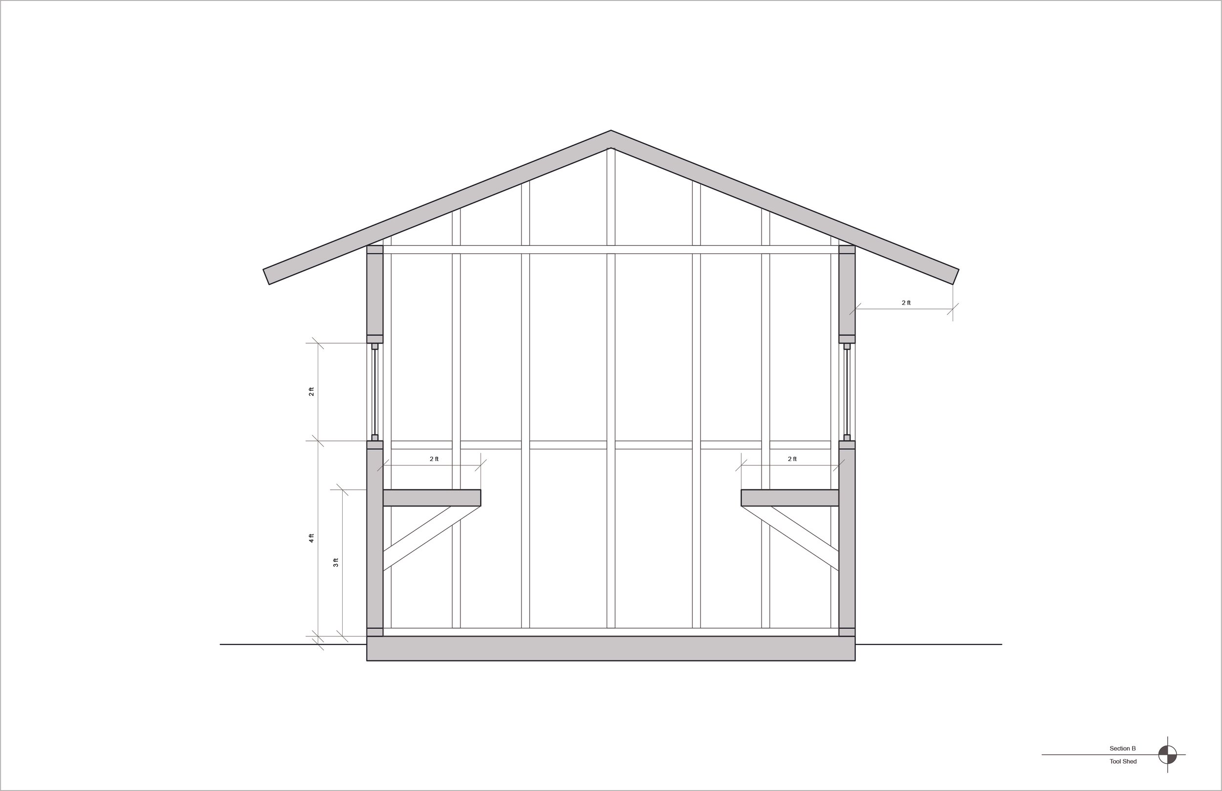
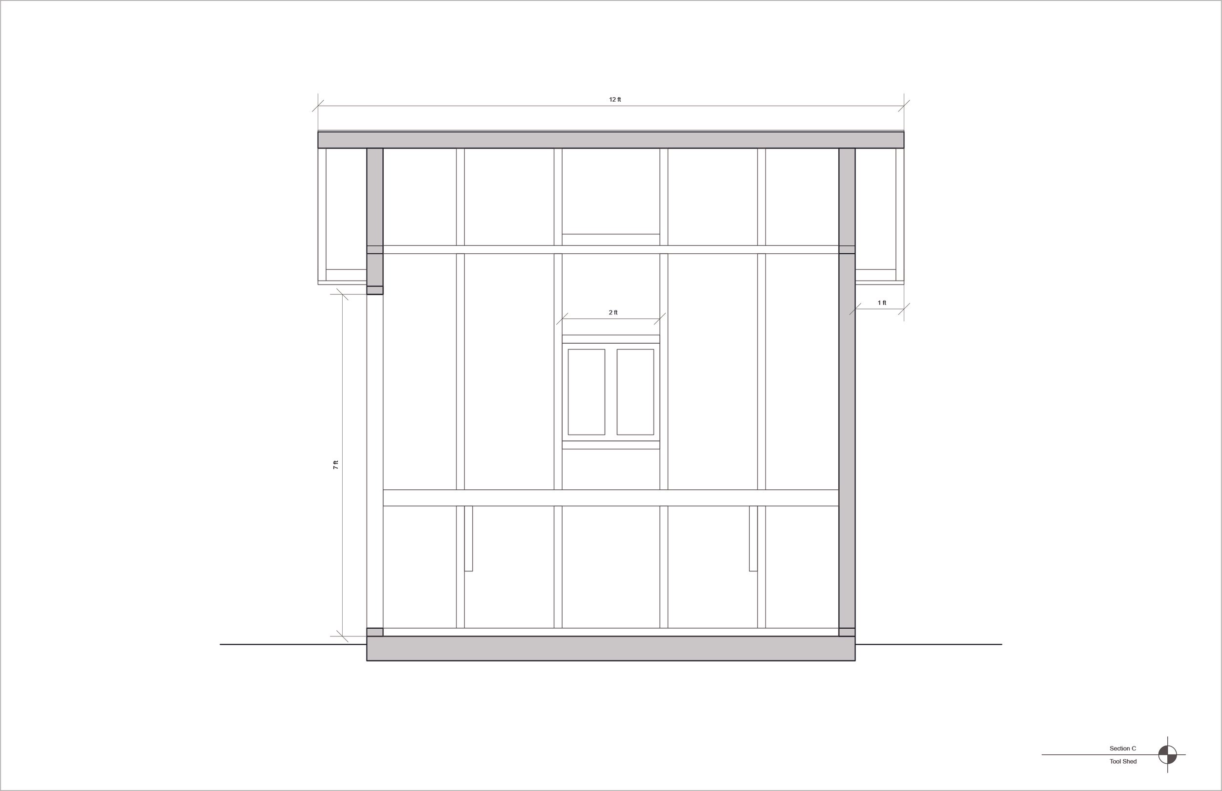
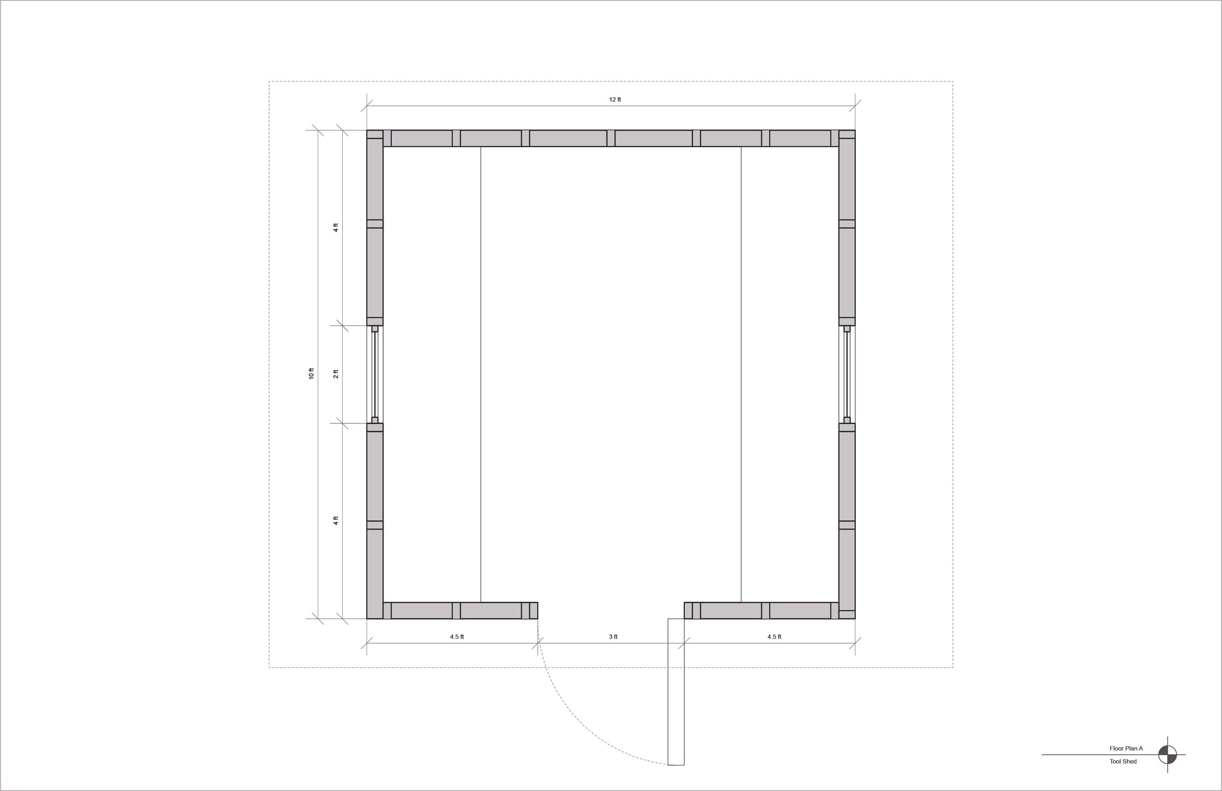
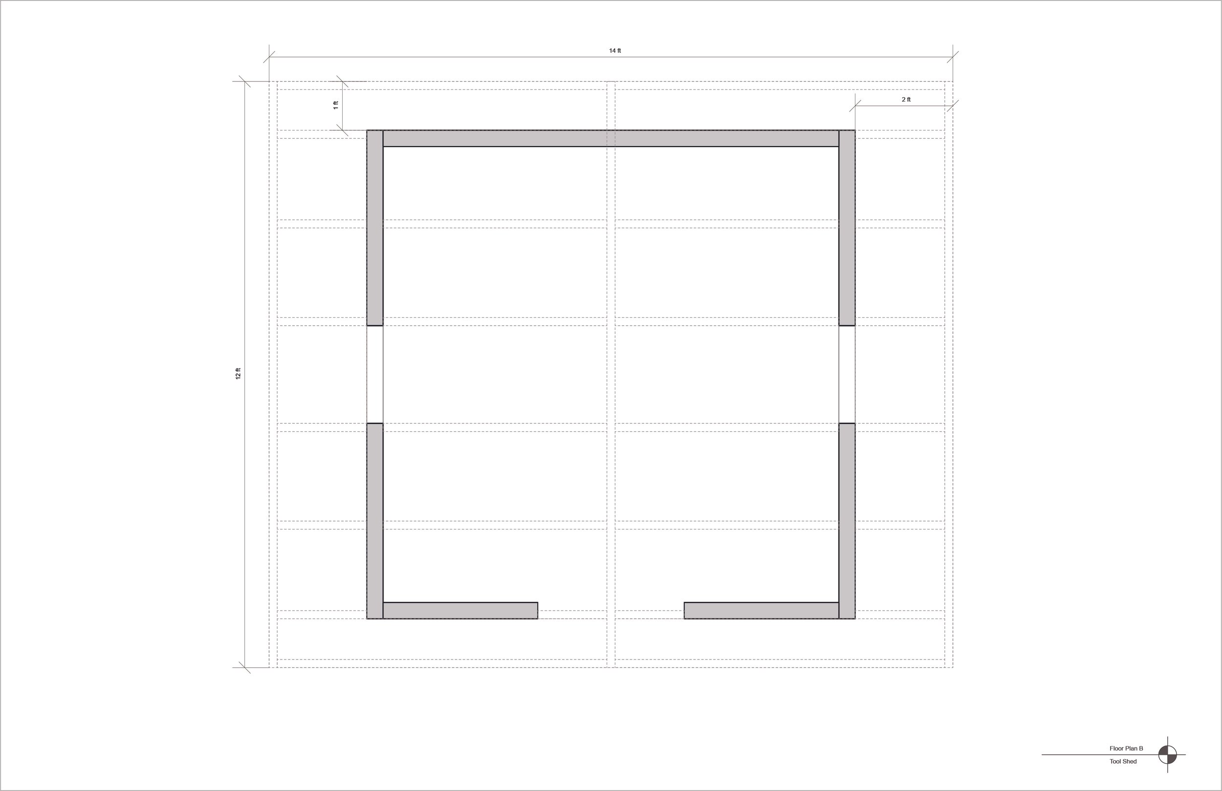
VFW Commercial Kitchen
Performing as built architecture plans and sections for a commercial kitchen approved by the City of San Fernando and the LA County Department of Public Health.
Kitchen Floor Plan
Kitchen Section B
Kitchen Section A
Kitchen Section D
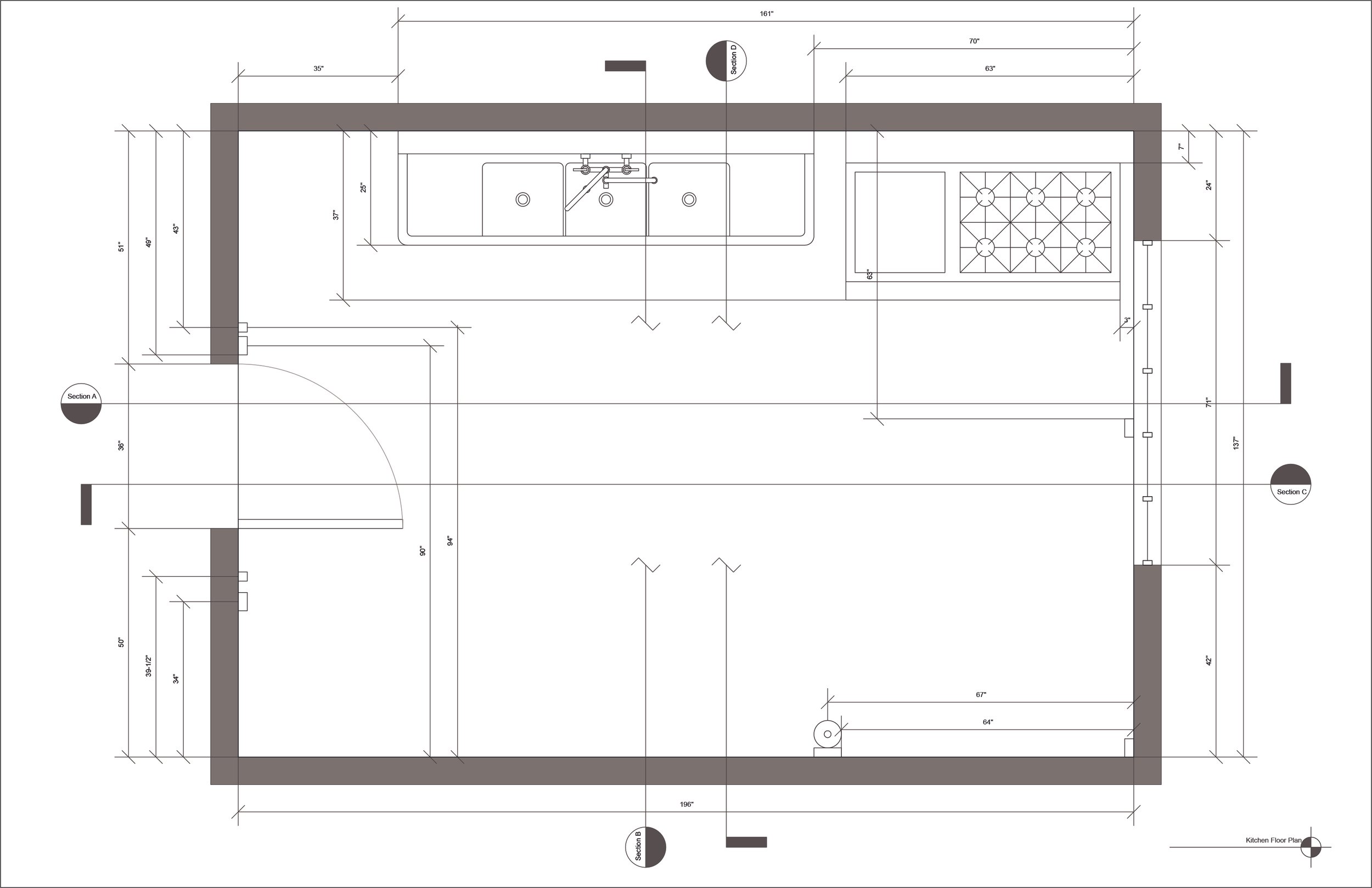

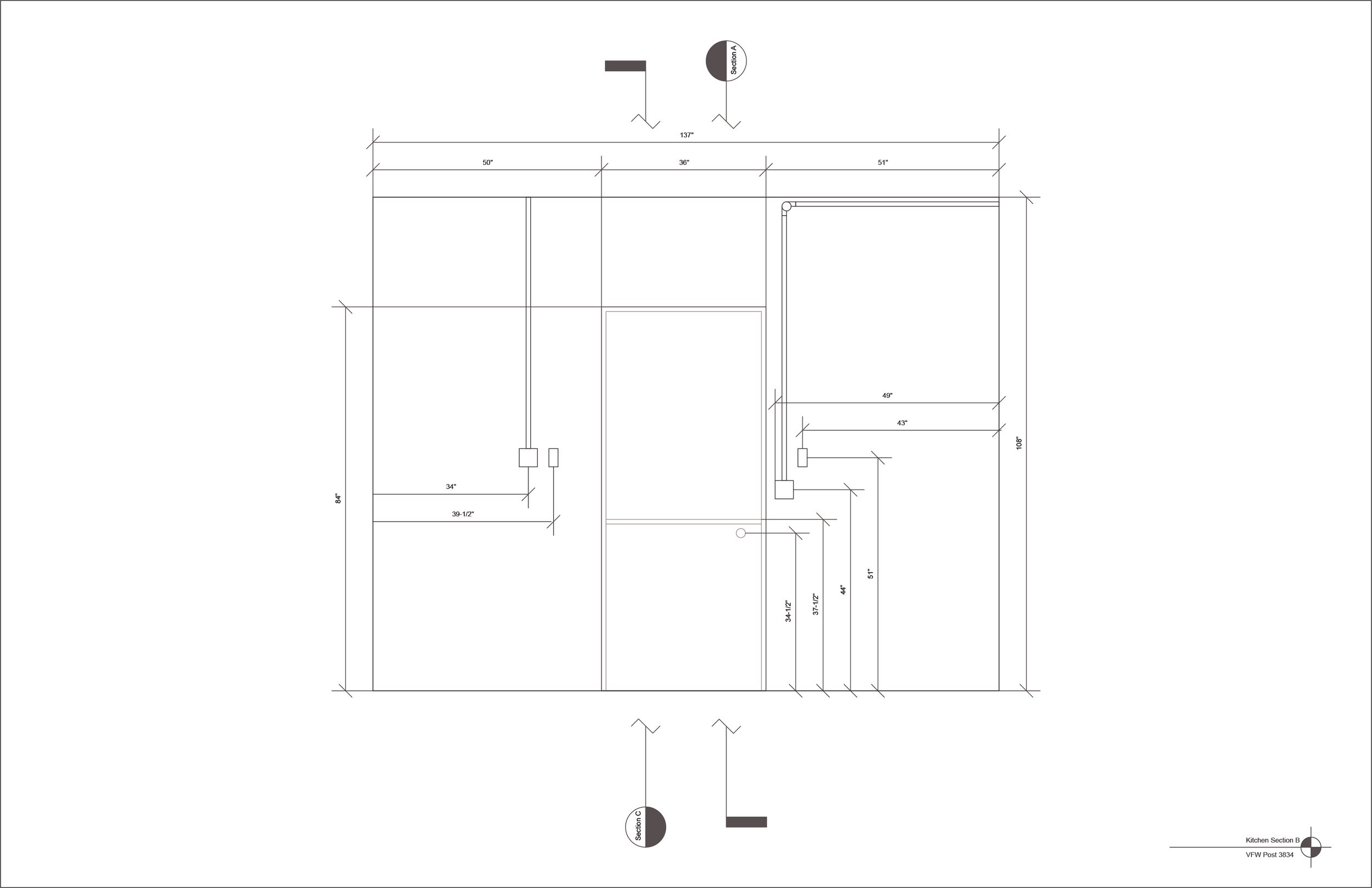
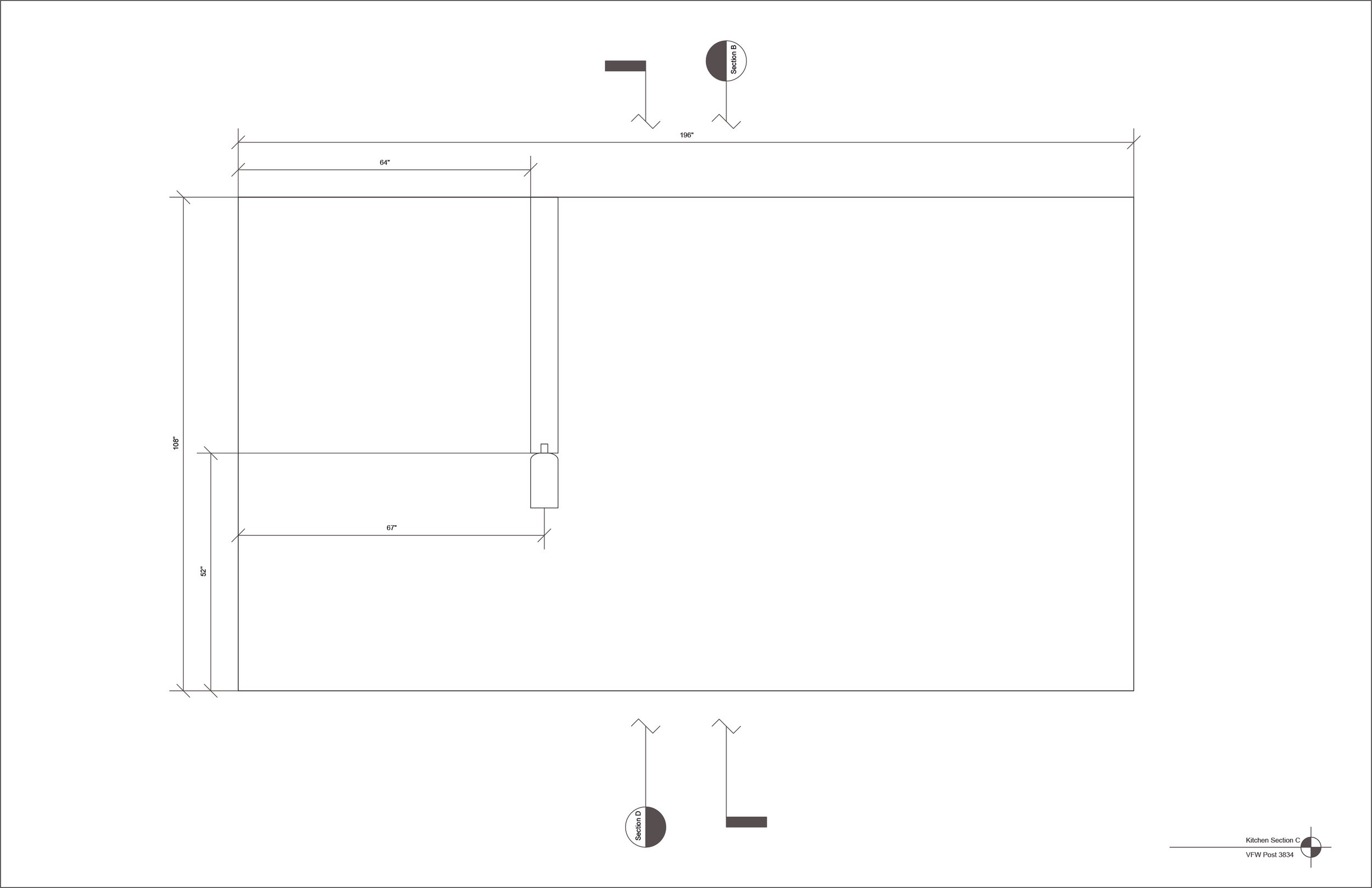

House with additional Dwelling unit (ADU)
Hermosillo Architecture collaborated with New Ancient to produce as built plans and sections for this home. An optional design to transform the carport to an additional dwelling unit was produced as well.
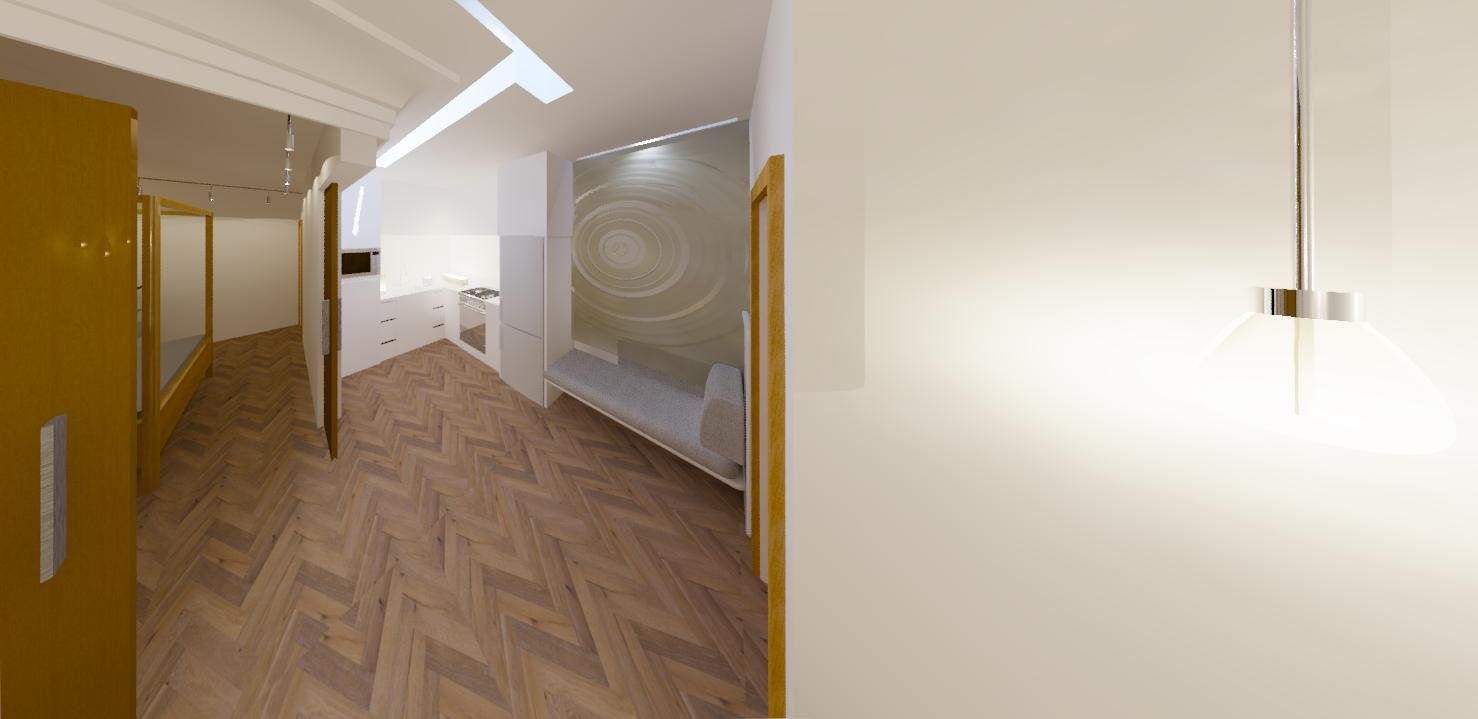
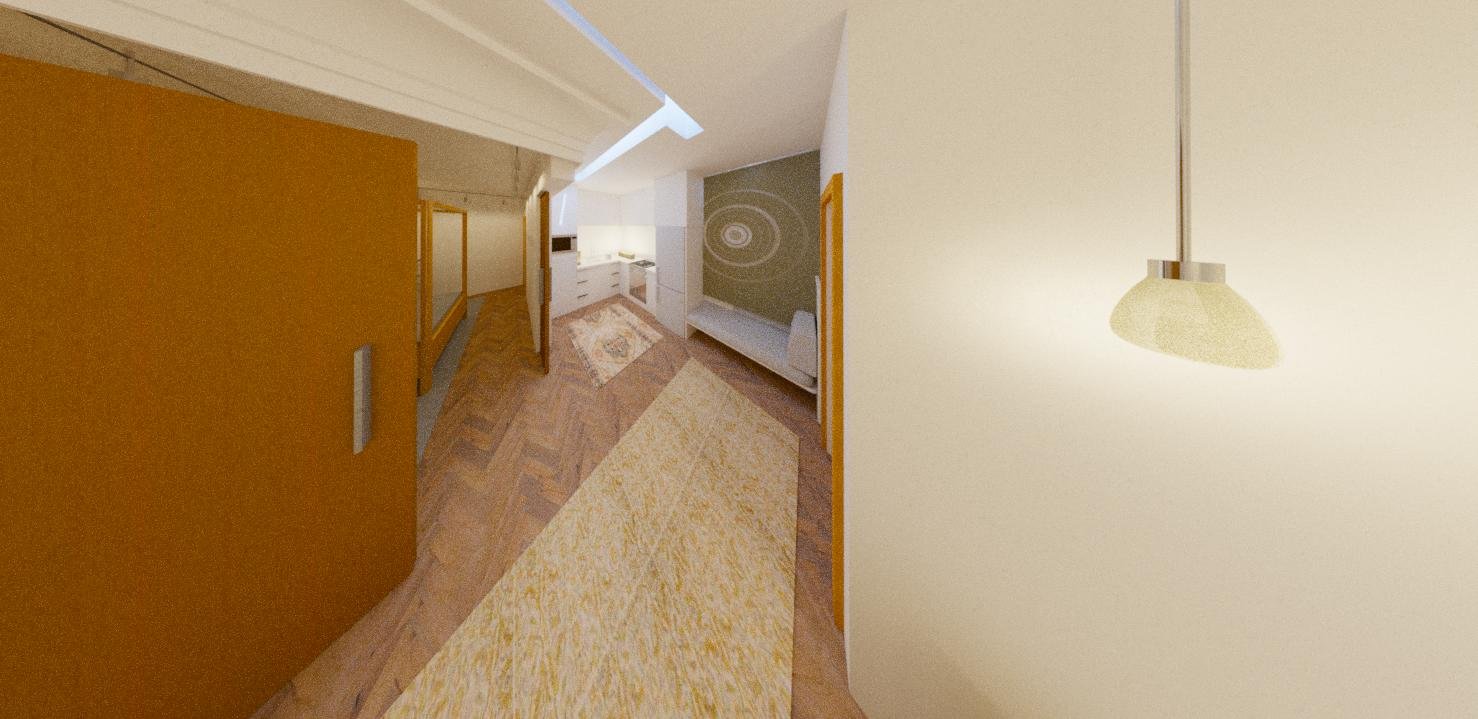
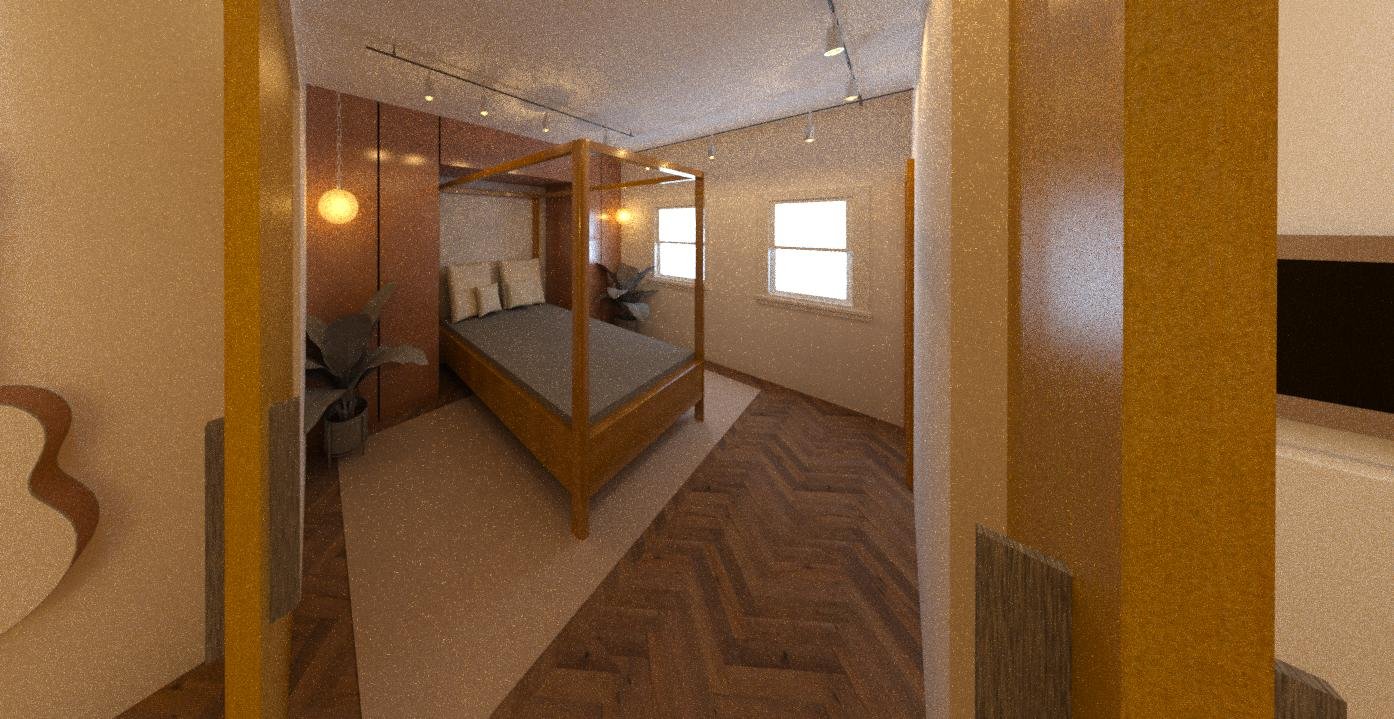
Backyard Pavilion I Secondary Structure Façade
Green areas provide spaces for relaxion to help against depression and anxiety. Open spaces with grass are perfect for laying out a blanket for sunbathing, or having a picnic with good company. Therefore, an environmentally friendly backyard pavilion and secondary structure were designed to provide, shade oxygen, and coolness. In addition, they provide an open green space to relax and unwind after a long day’s work which include shelter from direct sunlight during different times of the day.
Backyard Pavilion
Secondary Structure Facade


