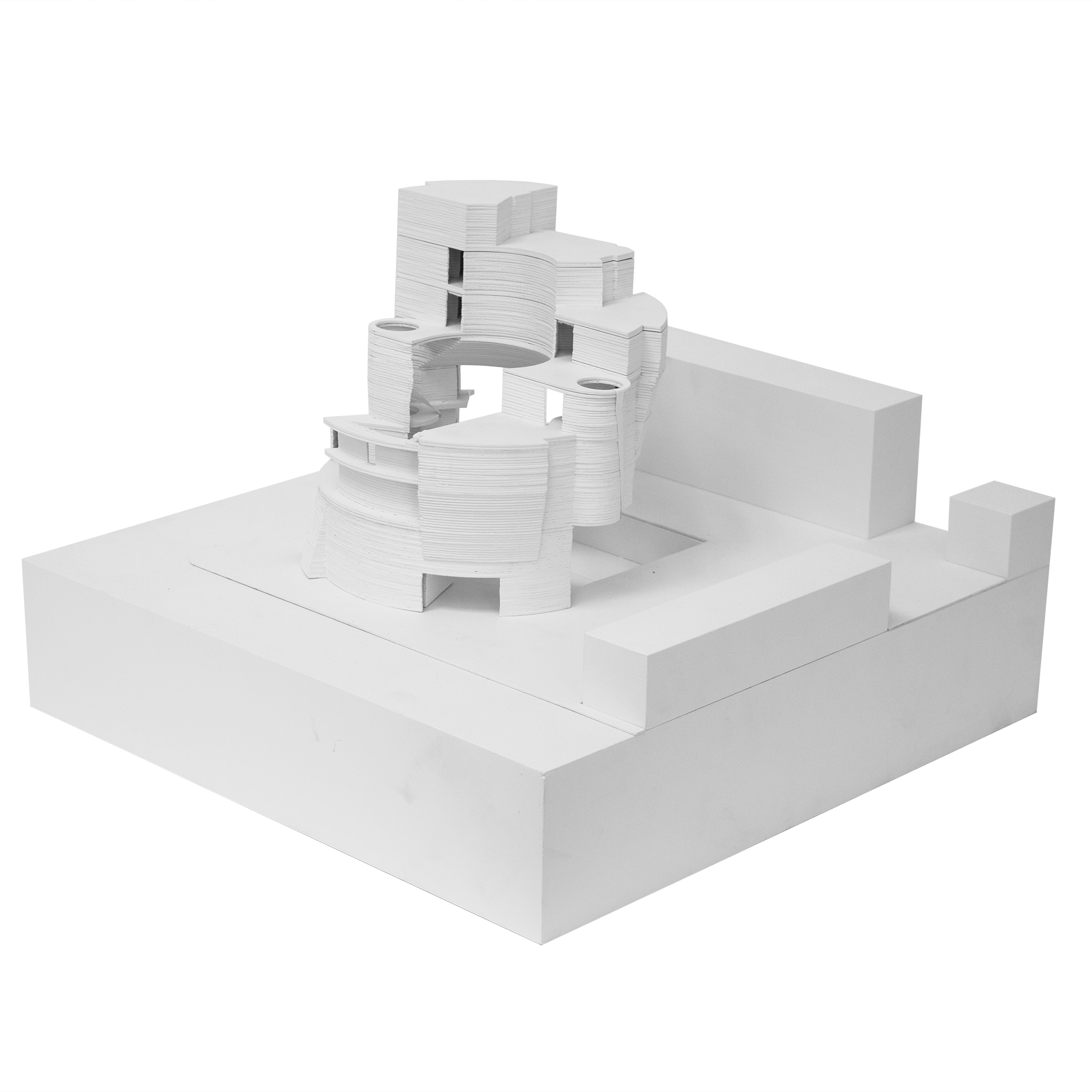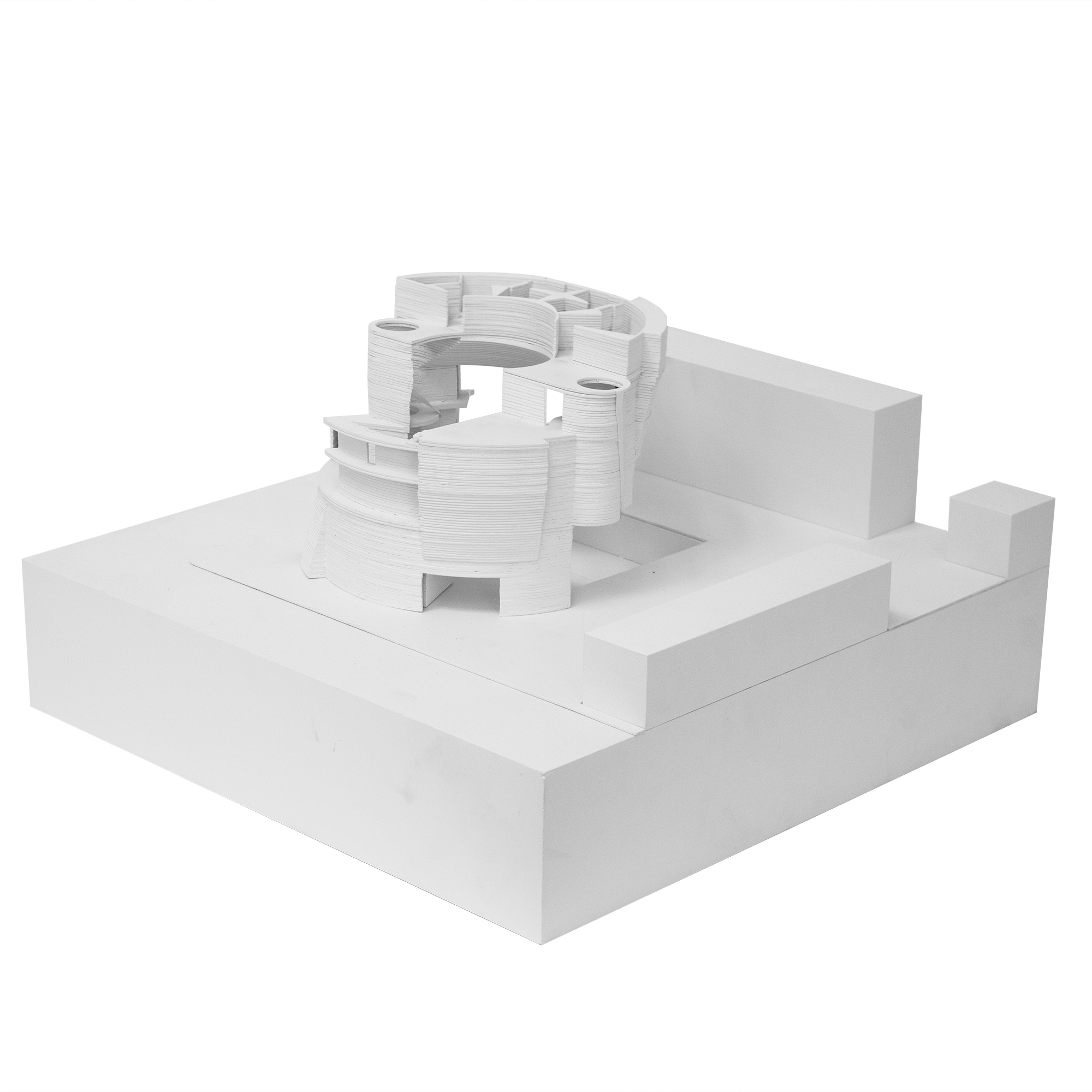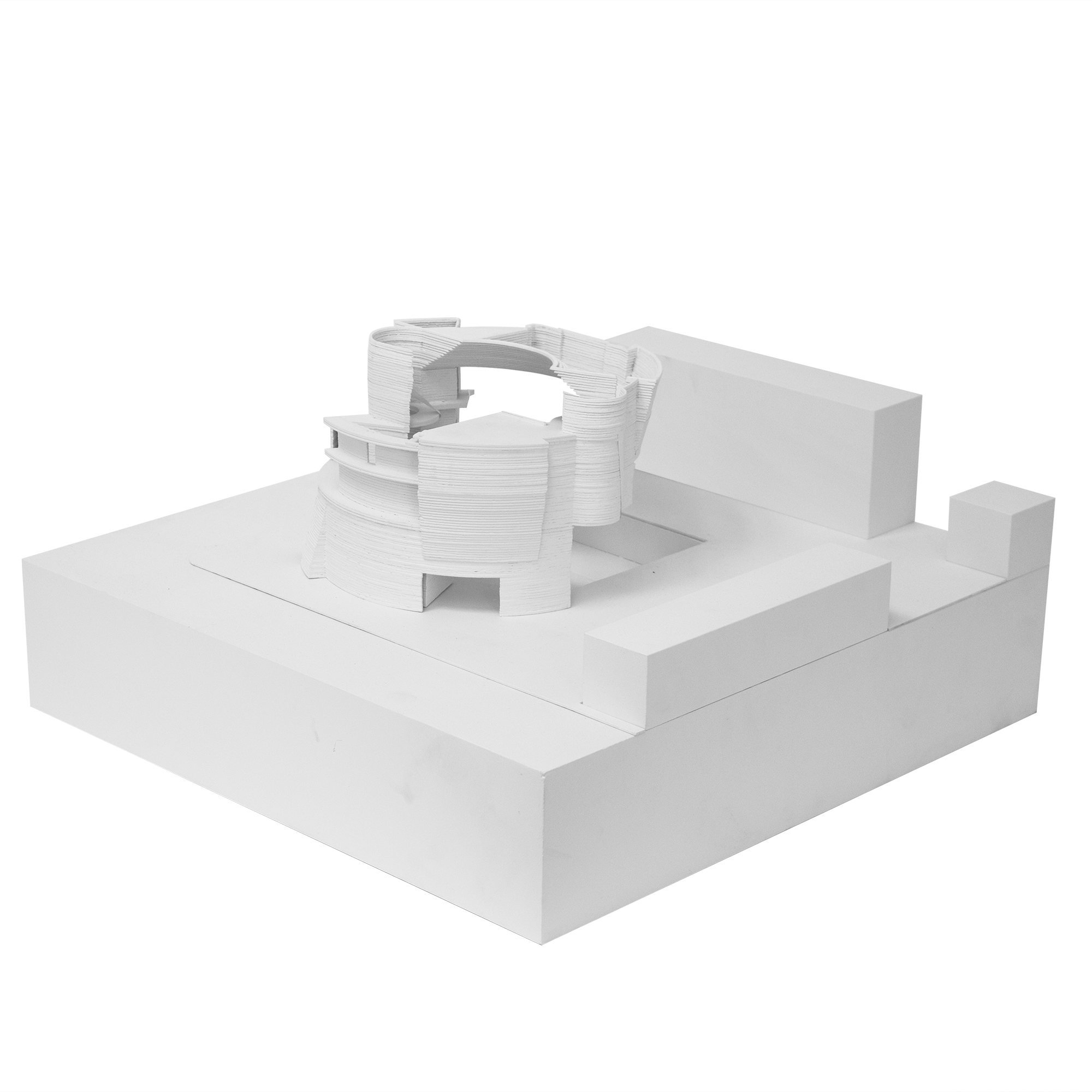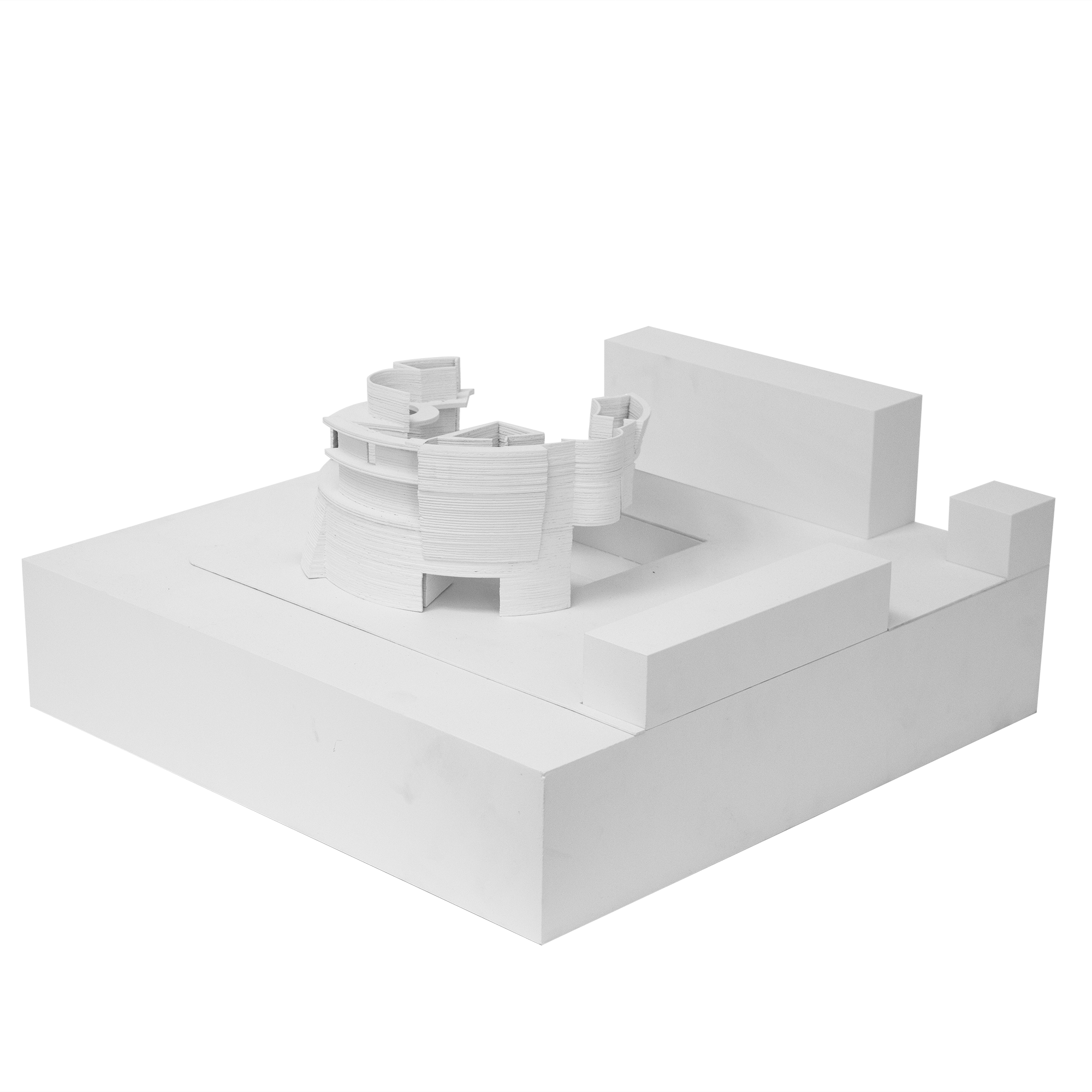Studio 2A
Woodbury School of Architecture I Instructor: Joshua Stein I Fall 2017
With little information recovered of the Ruins of a Roman Tomb located in Rome, Italy, an interpretation of the structure was created. The only items recovered were a plan and two drawings with little details of the inside of the structure. Therefore, by finding the underlaying geometry of the original plan, it was recreated digitally. With projected lines from the plan a section of the ruin was developed.Furthermore, a study is made of everyday domestic, work, and recreational practices through written research and case study, with an emphasis on spatial accommodation of program through materiality, finish, structure, and form. Projects set in limited contexts emphasize the influence of internally driven relationships, with a special focus on hybrid programming.
SITE MODEL WITH DIFFERENT FLOOR PLAN CUTS
PLAN OBLIQUE AQUATICA
PLAN OBLIQUE ROMAN TOMB











